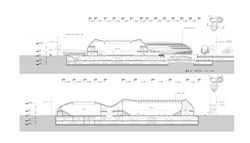TYP
u r b a n
architecture
티 와 이 피
도 시 건 축
 |  |  |
|---|---|---|
 |  |  |
 |  |  |
 |  |  |
 |
competition | 1st prize - under construction
세종클로버 - 세종시 복합편의시설
SEJONG CLOVER - Sejong Complex Convenient Facilities III
SEJONG CLOVER
Sejong Clover, a recreational complex that combines sports buildings shaped like a three-leaf clover and a multi-dimensional park, is a place of sharing and communication that harbors the happiness for the government employees and local residents. It hosts a multipurpose auditorium, futsal courts, and a swimming pool, making it community sports complex that can be used by both the government employees at the Sejong Complex and the local residents. Each facility forms three independent cores, with spaces in between the facilities acting as communal spaces that link the buildings, as well as city streets open to anyone living in the city.
FACT SHEET
Project:
National Competition for Sejong Complex Convenient Facilities III
Status:
1st prize | under construction
Client:
National Agency for Administrative City Construction
Location:
Sejong, South Korea
CREDITS
Architects:
TYPS.lab + Tomoon Architects + Keun Jeong Architects & Engineers
_______________________________________